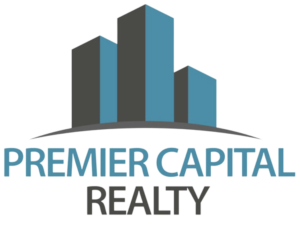
“The revised master plan for Phase 1 adds a 3,500-seat live event venue to the district to complement the hotel and retail partners.”
Orlando Magic
The development team behind the Orlando Magic’s Sports + Entertainment District are planning a second phase of the project that will add more housing to the district, according to the master plan filed with the city.
The $500 million mixed-use entertainment district across from Amway Center had stalled after the COVID19 pandemic, forcing the Magic to rescale the office portion of the project. In October, the team announced it would break ground in 2024 with developers JMA Ventures and Machete Group spearheading the project.
The project will include a 261-room full-service hotel with 16,000 square feet of meeting and conference space, 273 residential units, 200,000 square feet of Class A office space, 125,000 square feet of retail, a 3,500-capacity live event venue, an urban town square and a stand-alone parking garage with 1,139 spaces. With the exception of the live event venue — which was not included in the original plan — this is a more scaled-down version of the district than what was approved in 2020.

“This rendering offers a glimpse of the outdoor space of the 1.5-acre plaza, which will include a lot of al fresco dining, social spaces and a splash pad. It also shows a skybridge connecting the parking garage to the office building.”
Baker Barrios
The 283,240-square-foot office tower would rise 11 stories and would have a rooftop amenity sprawling 17,000-square-foot and features a 6,000-square-foot, glass-enclosed jewelbox event space for various corporate and hospitality uses and an outdoor veranda. It also would have a skybridge with direct access to the parking garage, which will be accessible from Central Avenue or Division Street. The parking garage also has three retail spaces opening onto the plaza ranging in size from 1,500 to 2,230 square feet.
The luxury apartment community would be constructed above the hotel in the 27-story building on the west side of the site and would include five penthouse units. The rest of the unit count breaks down 119 studios, 90 one-bedroom units and 59 two-bedroom units. Residents will have exclusive access to the hotel’s amenities, including a pool overlooking Church Street.
In late November, the team filed a new master plan formalizing the components announced earlier, as well as two additional residential towers to be built in future phases that would raise the total development size to over 2 million square feet and the number of residential units to 781. The developers are seeking approval in January for the specific parcel master plan, updated Planned Development zoning and a courtesy review from the Appearance Review Board.

“The proposed master plan includes all of the components announced in October, plus two additional residential towers in the northwest and northeast corners of the site to be developed in future phases.”
Baker Barrios
The towers, labeled Phase 2A and Phase 2B in the new site plan from planning/engineering firm GAI Consultants and architect Baker Barrios, would bookend the parking garage. The first tower would be constructed in the northeast corner of the site and would include 20 stories of residential over a 5-level parking structure. This tower would include two ground-level retail spaces fronting S. Hughey Avenue with 4,604 square feet and 2,829 square feet, respectively. The residential unit count would include a total of 300 units: 60 studios, 160 one-bedroom units and 80 two-bedroom units. It would have 345 parking stalls, including 55 tandem stalls.
Tower 2B would be built in the northwest corner of the site and would have 16 levels of residential about a 5-level, 240-stall parking garage. The conceptual site plan doesn’t show any commercial or retail uses in this tower, which would have 208 dwelling units and 7,776 square feet of support space. The unit break down shows 62 studios, 114 one-bedroom units and 32 two-bedroom units.
“We anticipate moving forward with development of the Phase 2A and 2B parcels once Phase 1 has achieved stabilization, which we expect will occur two to three years following delivery of Phase 1.”
Abigail Lacaillade, spokeswoman for the Sports + Entertainment District.
Source: By Laura Kinsler GrowthSpotter.com



